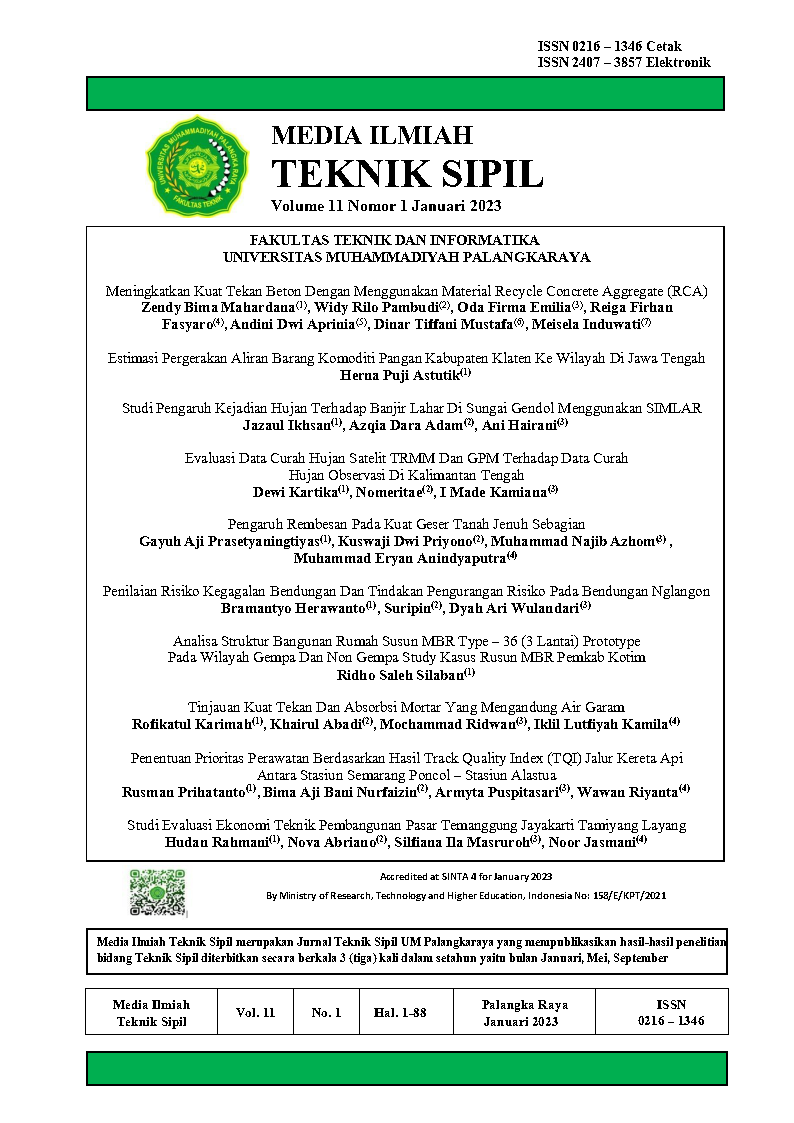Analisa Struktur Bangunan Rumah Susun MBR Type – 36 (3 Lantai) Prototype Pada Wilayah Gempa Dan Non Gempa Study Kasus Rusun MBR Pemkab Kotim Structure Analysis Of Flats Building Type MBR – 36 (3 Floor) Prototype In Earthquake And Non Earthquake Areas Case Study MBR Flats Of Kotim Regional Government
Main Article Content
Abstract
Structural design is an important element in a building to produce a strong, safe, and economic structure. The structure is designed according to the needs of the working load. The earthquake area will produce different dimensions of the structure and reinforcement with non-earthquake. This study aims to compare the need for dimensions and reinforcement in earthquake vs non-earthquake areas. The design standard refers to SNI 1727:2013, SNI 2847:2013, SNI 2847-2019, and SNI 1726-2019. The building being studied is a Type 36 MBR Prototype Flat (3 floors) using Fc 25 MPa concrete and Fy 400 MPa reinforcing steel. Research on the upper structure of Columns, Beams, Ring balks, and Floor plates, includes the design of the structural dimensions and reinforcement requirements. The structure's dimensions and the reinforcement area will be designed efficiently and declared safe by controlling the reinforcement ratio (ρ), Limitation of structural dimensions, Capacity Ratio (Pu/ϕ.Pn), and deflection. Analysis of the calculation of the structure using the computer application SAP 2000. The results of the study obtained a comparison of the structural dimensions of the earthquake vs non-earthquake load column with an average of 25.42%, while for the need for the main reinforcement area of 22.50%, the Capacity Ratio value (Pu/ϕ.Pn) between 0.535-0.967. The dimensions of the beam and floor slab structures with an average of 23.84%, while the area of flexural reinforcement (AS) is 20.22%, with a maximum deflection (δ) for all beams and floor slabs with values between 0.13 - 3.70 mm. Comparison for the entire structure the dimensions with an average of 24.63% while the reinforcement is 21.36%.
Downloads
Article Details

This work is licensed under a Creative Commons Attribution-ShareAlike 4.0 International License.
All rights reserved. This publication may be reproduced, stored in a retrieval system, or transmitted in any form or by any means, electronic, mechanical, photocopying, recording.
References
Badan Standardisasi Nasional. 2013. Standar Nasional Indonesia: Beban minimum untuk perancangan bangunan dan struktur lain, SNI 1727:2013, Jakarta, BSN
Badan Standardisasi Nasional. 2019. Standar Nasional Indonesia: Persyaratan Beton Struktural Untuk Bangunan Gedung, SNI 2847-2019
Badan Standardisasi Nasional. 2019. Standar Nasional Indonesia: Persyaratan Beton Struktural Untuk Bangunan Gedung, SNI 1726-2019
Kusuma, G.H. & Vis, W.C. (1997). Dasar-dasar perencanaan beton bertulang berdasarkan SKSNI T-15-1991-03 (Seri Beton 1). Jakarta: Erlangga.
Rianti D., Prawira A., A., Indarto H., Sabdono P., 2008. Perencanaan struktur gedung kuliah lima lantai di kota semarang (Dengan Menggunakan Metode SRPMK), journal
Soleman Y., 2015. Analisa dan evaluasi struktur bangunan gedung mini swalayan chandra lodry” tentena, journal
Wang, Chu-Kia and Salmon, Charles G. 1987. Disain Beton Bertulang (Edisi Ke-4). Jakarta
----------. 2007. CSI Analysis reference manual for SAP2000, ETABS, and SAFE. USA: Computer and Structure, Inc
